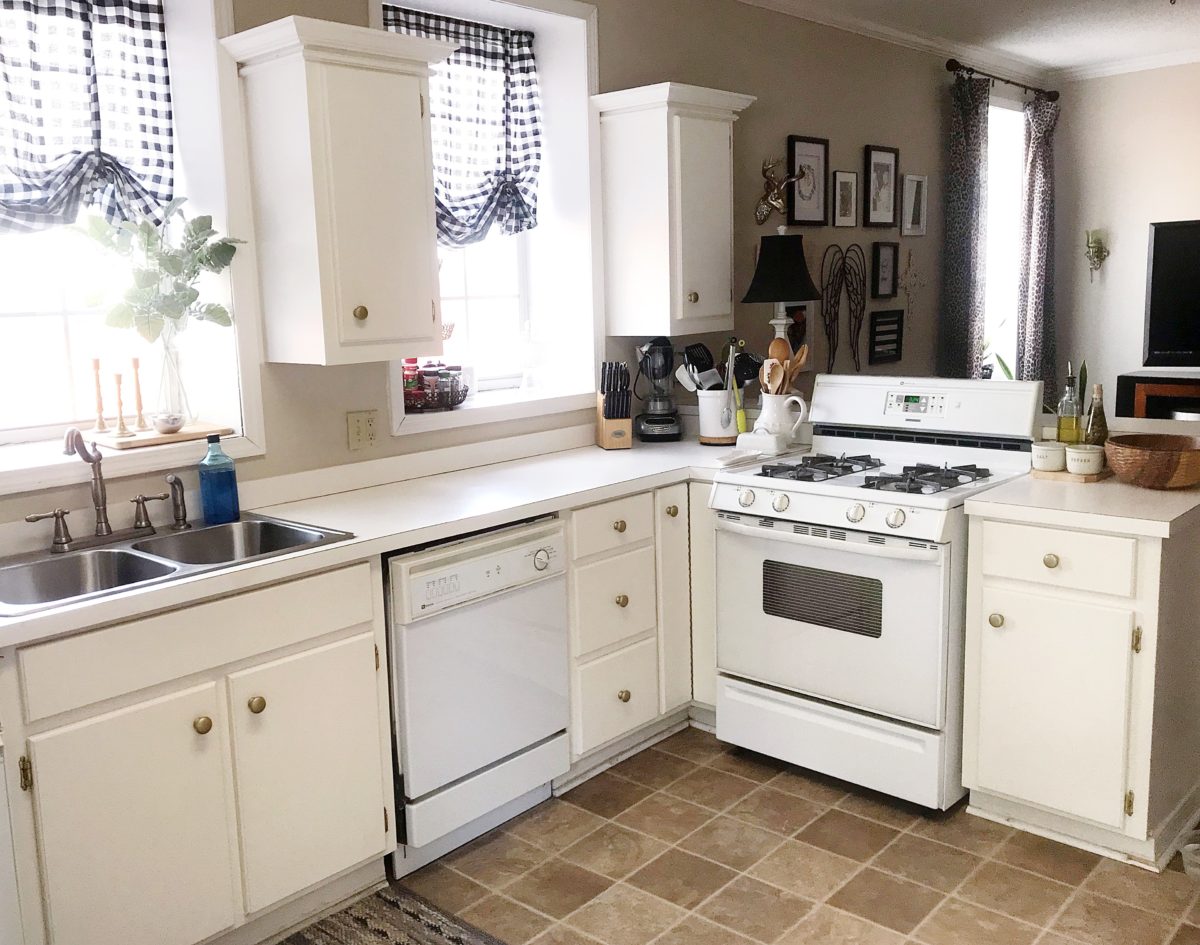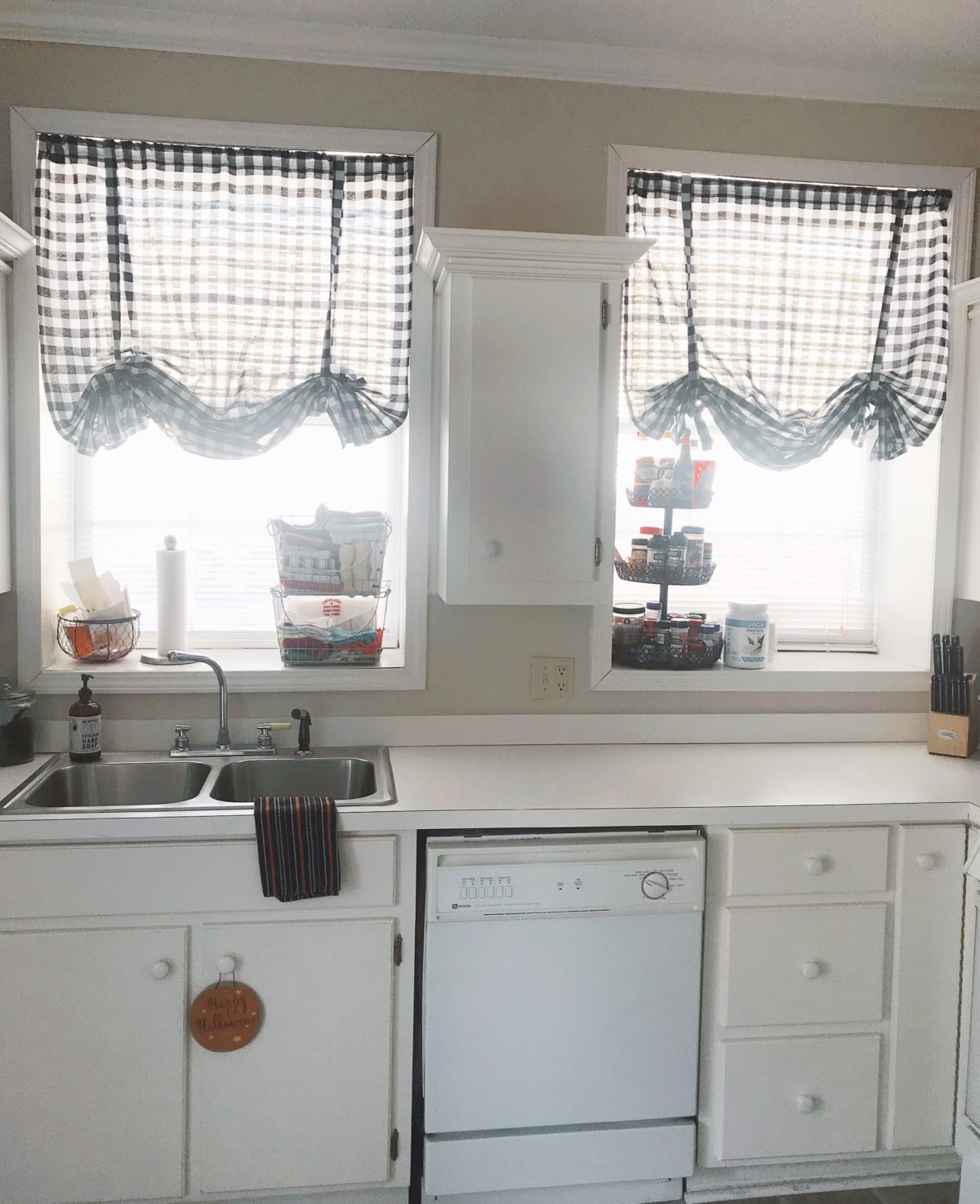Happy Friday! It’s almost the weekend, folks! This is equal parts good and bad for me. This is technically my last one before I report back to my day job of teaching. I am never ready to go back after summer break. I could seriously get used to the housewife life. 🙂
I’ve had a good summer, though, and have accomplished several tasks I had on my to-do list. One of them was to give my kitchen a refresh. With my creativity flowing after doing a rug switcheroo at my parents’ house, I started “shopping” my home and reorganizing. Then I got a notion to change the hardware on the cabinets and drawers. That google search lead to many unnecessary dollars potentially being spent, so I decided to really get creative in how I could change the existing knobs.
Tag: kitchen
Buffalo Check Kitchen Curtains
One night while scrolling through Facebook, I noticed an ad for Walmart that stopped me in my scroll. It made my eyes go wide, and without even realizing it, I’d clicked the link, added to my cart, and purchased. Hook, line, and sinker, y’all. Continue reading “Buffalo Check Kitchen Curtains”
House For Sale
HOUSE FOR SALE
Happy Saturday, y’all!
Guess what? My family has a house for sale. 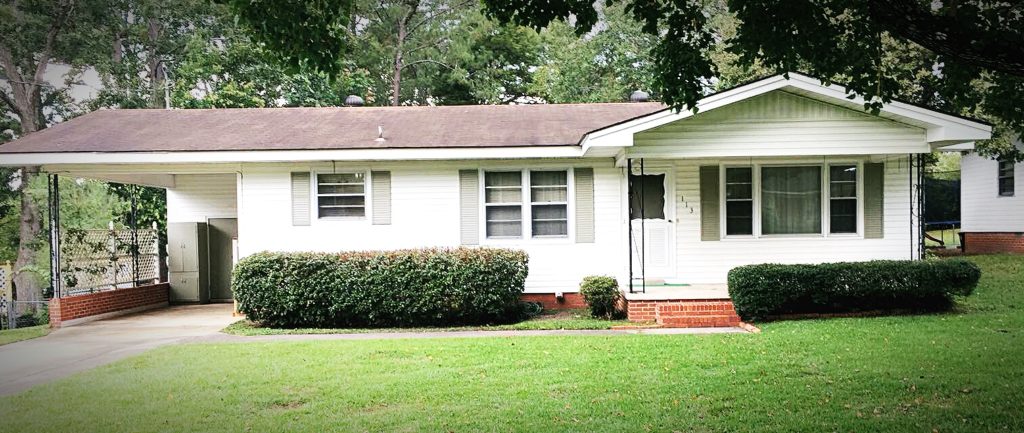
It’s a 3 bedroom, 2 bathroom house with a kitchen, dining room, living room, and den. The dining, living, one of the bedrooms, and hallway have hardwood floors. The den and other two bedrooms have brand new carpet. The backyard is very spacious with a storage house and plenty of room for a trampoline and playsets.
My grandparents and great aunt lived there for about 10 years before they passed away over the course of this past year. The house has been cleaned up and cleaned out and needs some new owners.
Let’s Take a Quick Look Around
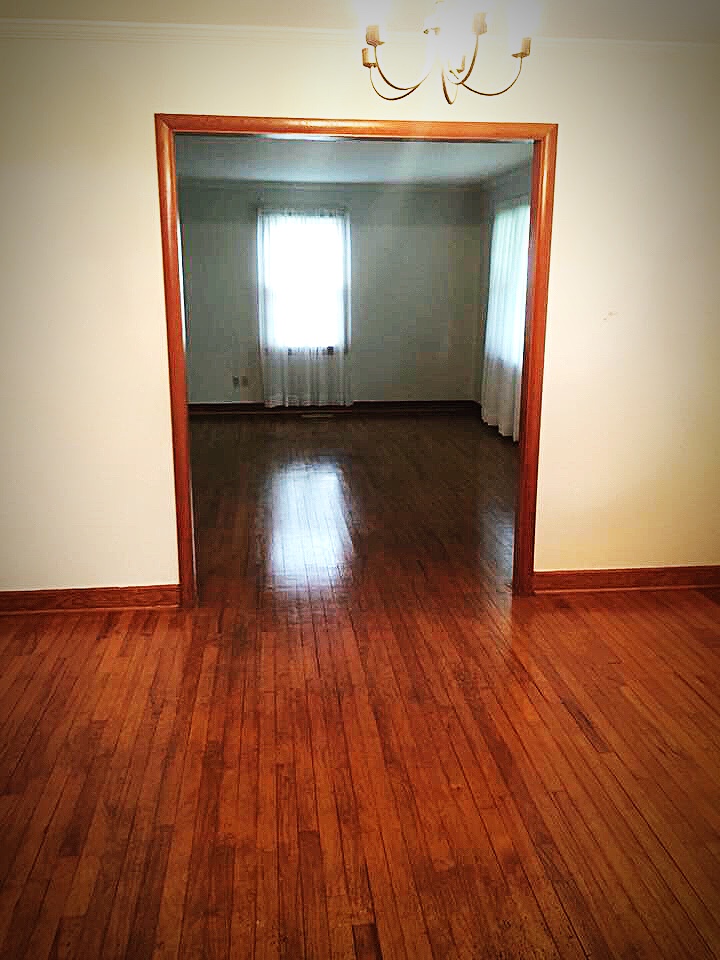 This is the dining room looking into the living room. These rooms are on the front of the house and get incredible natural light. We’ve had so many wonderful meals in this room. Many Thanksgiving and Christmas dinners, birthday celebrations and Sunday lunches too. The room is quite spacious. Granny had some pretty substantial furniture in there, and there was room for everyone around the table along with her precious furniture.
This is the dining room looking into the living room. These rooms are on the front of the house and get incredible natural light. We’ve had so many wonderful meals in this room. Many Thanksgiving and Christmas dinners, birthday celebrations and Sunday lunches too. The room is quite spacious. Granny had some pretty substantial furniture in there, and there was room for everyone around the table along with her precious furniture.
The living room is also a great size. It gets great light and was a perfect napping spot since it was far enough away from the den with the westerns on the TV Granddaddy liked to watch and is closed off enough from the hustle and bustle of the people in the kitchen.
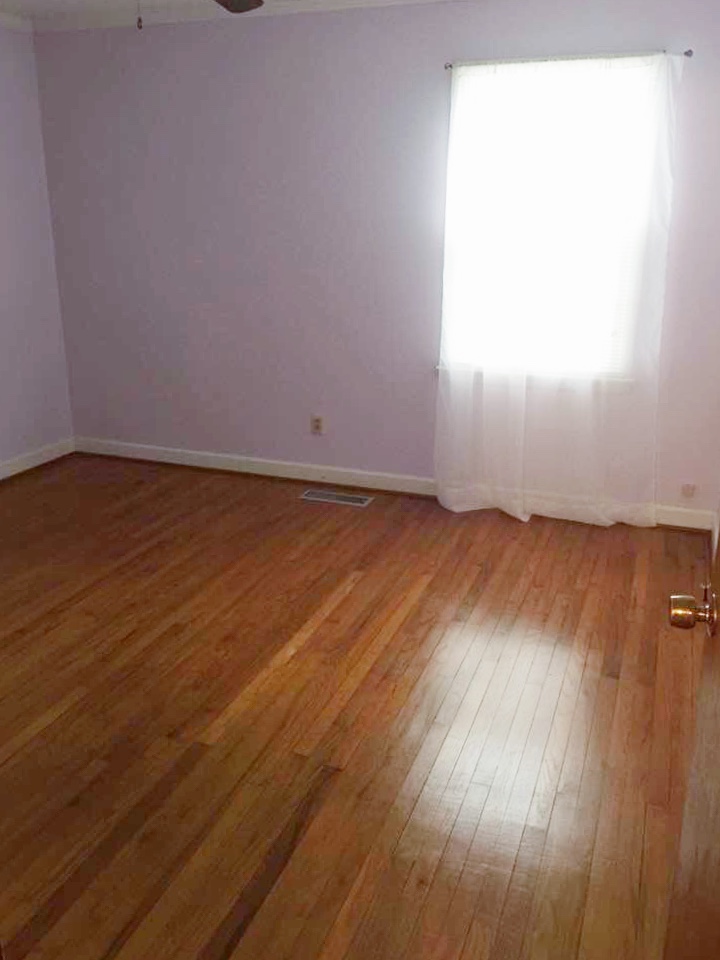
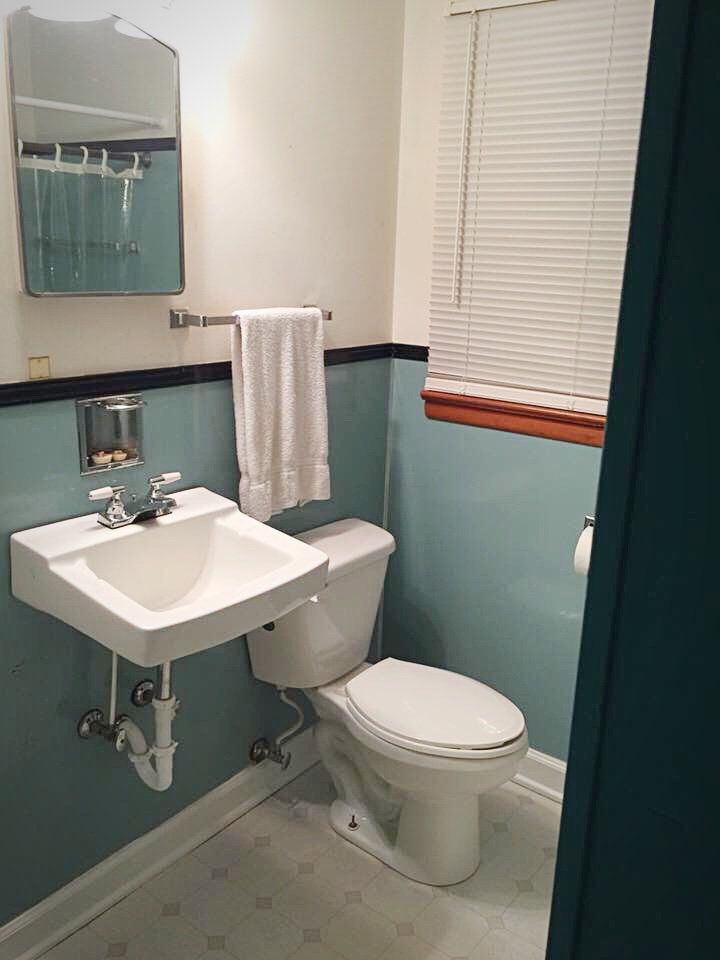 Just off the living room is a hallway that leads to one of the bedrooms and a bathroom. The bedroom has a sliding-door closet and those pretty wood floors. It gets good natural light with two windows, too.
Just off the living room is a hallway that leads to one of the bedrooms and a bathroom. The bedroom has a sliding-door closet and those pretty wood floors. It gets good natural light with two windows, too.
The bathroom is a full bath with a tub/shower combo. It has lots of shelving (out of frame) for towels, personal care products, etc. It’s a great bathroom. It has an interesting L-shaped design to it that I always kind of loved. Let’s just say people can’t exactly barge in on you in case you forget to lock the door-you have time to shout out first. 🙂
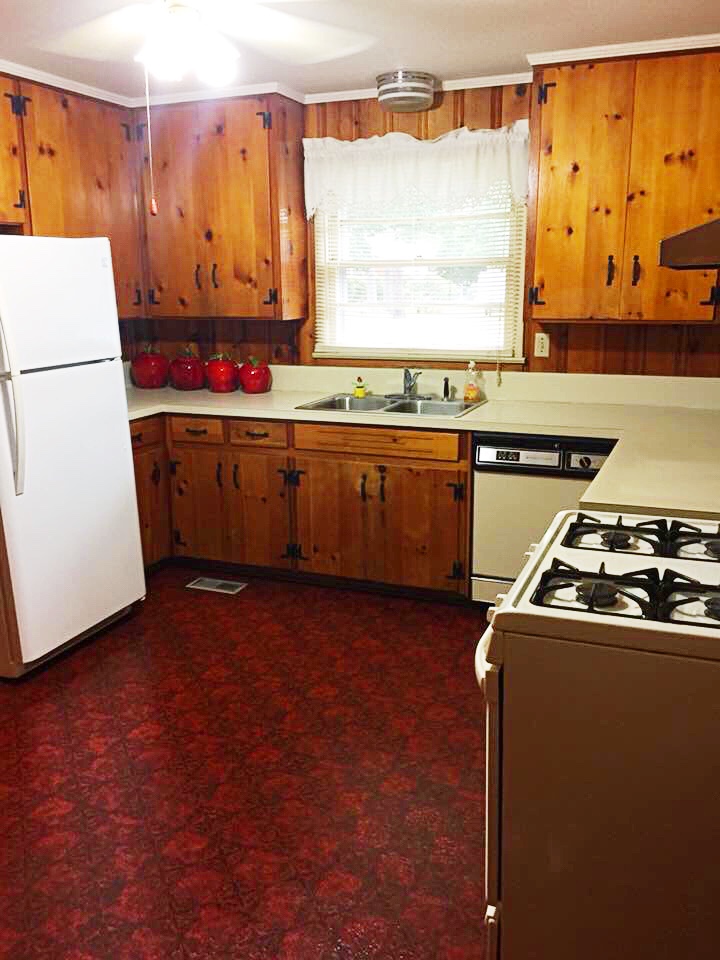 Leading into the dining room is the kitchen. If only I could taste my granny’s cooking again. You know Grandma’s cooking is the best! The room is actually a great size. I know the trend is huge islands and open floor plans, but this kitchen is a functioning space that has held 1-10 people at once. My grandparents also had a little table pushed against the pushed against the wall (out of frame) where they sat with my great aunt to have breakfast, lunch, and dinner every day. There was still tons of room to move around in the kitchen, even with the table.
Leading into the dining room is the kitchen. If only I could taste my granny’s cooking again. You know Grandma’s cooking is the best! The room is actually a great size. I know the trend is huge islands and open floor plans, but this kitchen is a functioning space that has held 1-10 people at once. My grandparents also had a little table pushed against the pushed against the wall (out of frame) where they sat with my great aunt to have breakfast, lunch, and dinner every day. There was still tons of room to move around in the kitchen, even with the table.
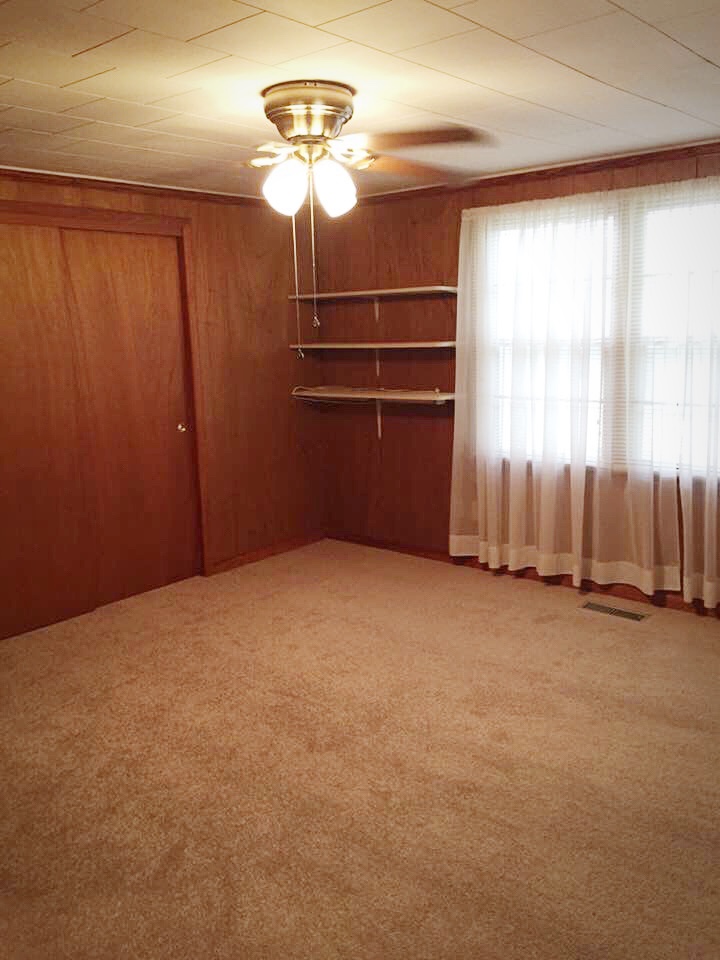 On the other side of the house, just off the kitchen, is a den, two bedrooms, and another full bath. This is the larger of the other two bedrooms. It has brand new carpet. The sliding door closet is actually a very nice size. My current closet is the same size as this one, and I have plenty of room with some to spare.
On the other side of the house, just off the kitchen, is a den, two bedrooms, and another full bath. This is the larger of the other two bedrooms. It has brand new carpet. The sliding door closet is actually a very nice size. My current closet is the same size as this one, and I have plenty of room with some to spare.
This room gets great natural light with that big window. This is another room that is actually really large. My granny loved her furniture. She filled this room with itand still had plenty of room to spare.
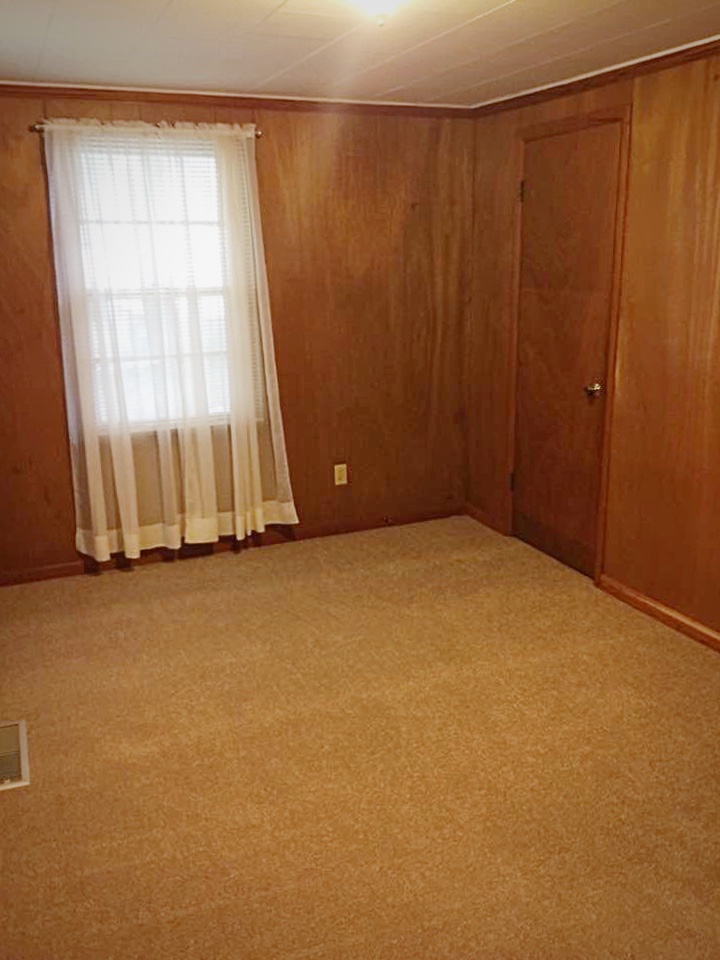 This is the third bedroom. It is a little smaller than the one just above, but this one has a walk-in closet. This room did have a full-sized bed, dresser, chest of drawers, and bedside tables.
This is the third bedroom. It is a little smaller than the one just above, but this one has a walk-in closet. This room did have a full-sized bed, dresser, chest of drawers, and bedside tables.
The second bathroom has a shower but no tub, toilet, sink, and built in cabinets for storage. None of the rooms have an en suite, but all bathrooms are in such close proximity to the bedrooms that it wouldn’t be any inconvenience.
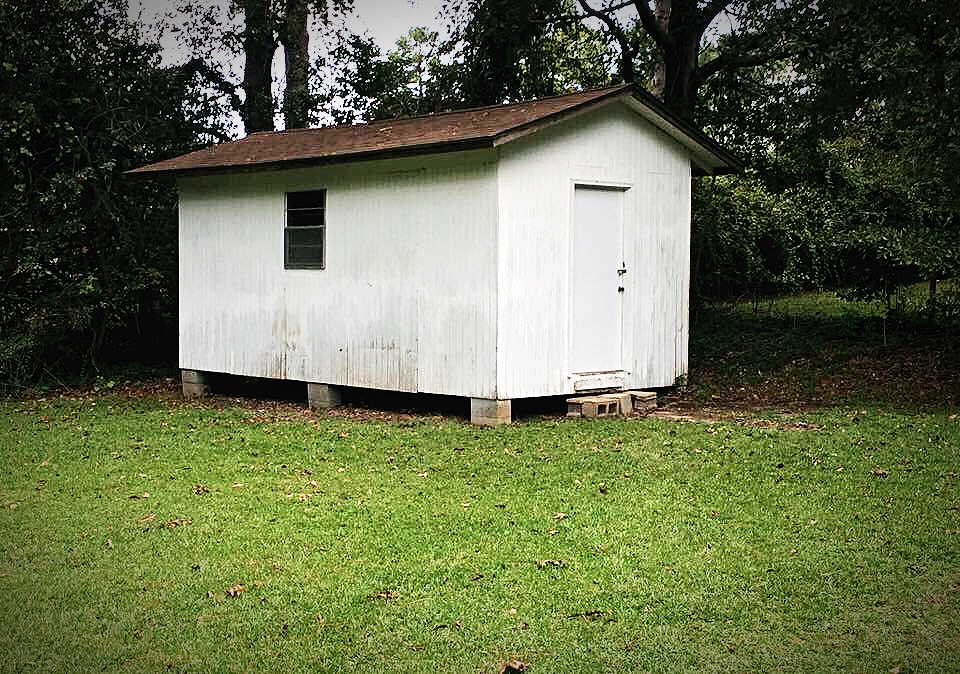 Out back, like I said there is so much space. This is the storage house. It has a brand new door and is up to code. It might need a coat of paint, but that’s not a big job at all. It’s also really spacious. Granddaddy had so many tools from his workshop stored in there plus plenty more. And if you didn’t need any storage space, think about what a fun playhouse or art studio it could be!
Out back, like I said there is so much space. This is the storage house. It has a brand new door and is up to code. It might need a coat of paint, but that’s not a big job at all. It’s also really spacious. Granddaddy had so many tools from his workshop stored in there plus plenty more. And if you didn’t need any storage space, think about what a fun playhouse or art studio it could be! 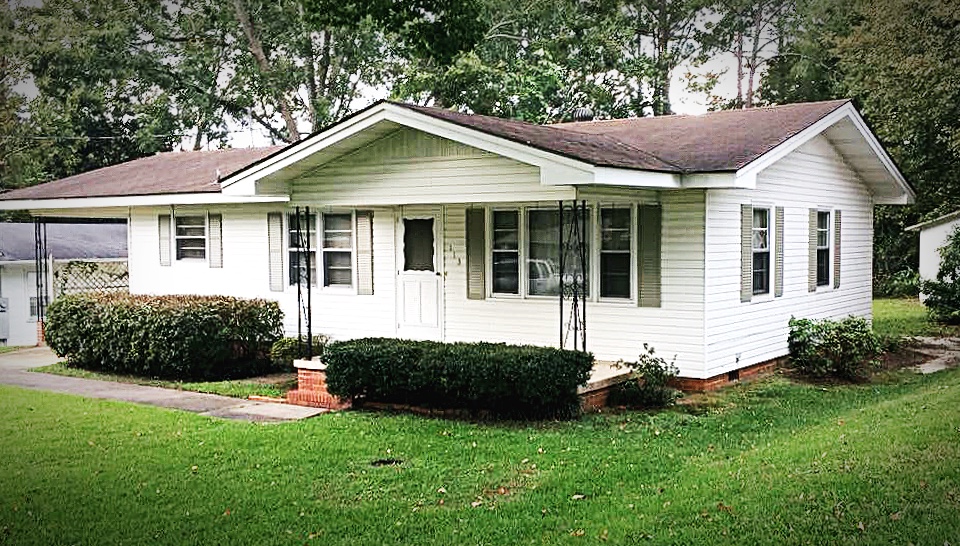 There you have it. It’s really a sweet house. That front porch is wonderful on those perfect spring and fall days when it feels so good here.
There you have it. It’s really a sweet house. That front porch is wonderful on those perfect spring and fall days when it feels so good here.
It’s located on Hillcrest Drive here in Greenville. If you know anyone interested in buying a house, please let us know. There is a For Sale by Owner sign in the yard with contact information on it. But I’d be happy to help you out if you needed a phone number or wanted to schedule a time to come by and see it.
Please share this post on social media to help spread the word. Leave me a comment if you’re interested yourself!
Thanks for stopping by today. Those sweet Grandparents of mine had a great house. I’d love for someone else to come in and make it their own.
I hope y’all enjoy your weekend! Come downtown to Open House at some of the shops downtown today and support our local businesses.
XO,
Elizabeth
The Kitchen- The Heart of the Home
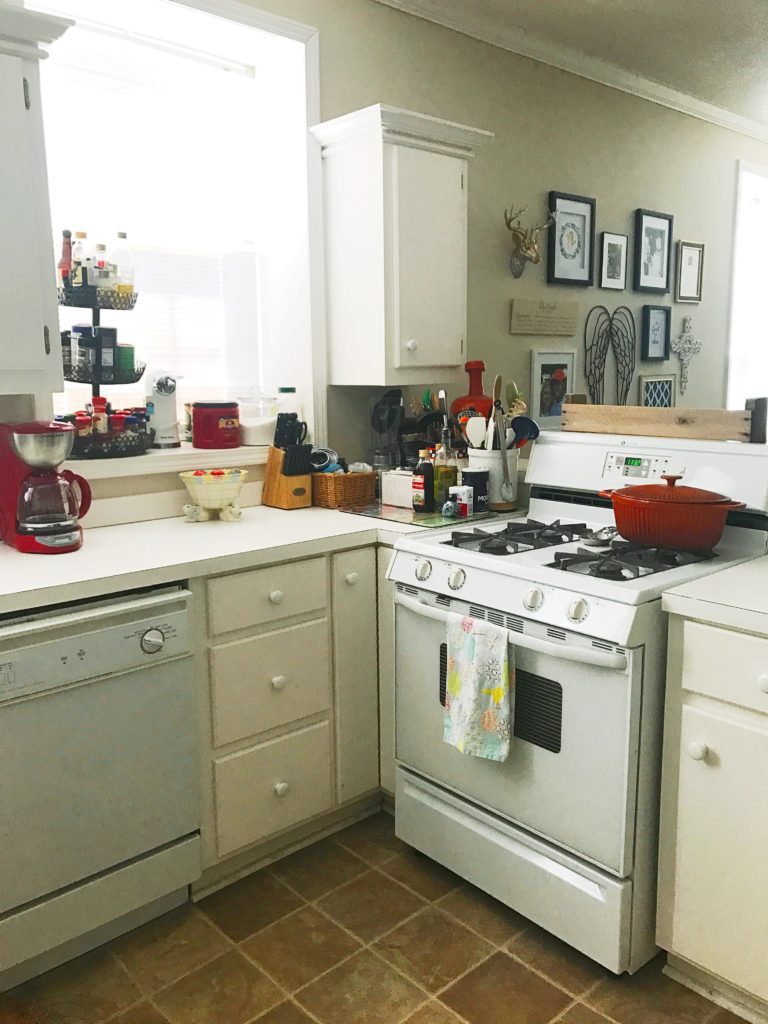 If I had to describe this kitchen to someone who hadn’t seen it, I would initially say it’s small. But it’s actually not that small. Then I would say that it doesn’t have a lot of storage. This is actually true. Or maybe I just have too much stuff. You’ll see upper and lower cabinets and a few drawers, which should be enough space for a couple with no children, but we have so many dishes. I count this as a huge blessing. We were so incredibly fortunate to receive many pieces for our kitchen when we got married. I don’t remember if I registered for all of those mixing bowls, but I will say that I’ve used each and every one of them and therefore find it extremely hard to part with any of them. I also have things like waffle makers and quesadilla makers that live in upper cabinets that may not get regular use, but when I need them, I know where they are. I guess I’ve got just enough of my Granny in me to justify hoarding all of these things (and much more) and also just enough of my Aunt Sharon in me to truly appreciate (and use) a pretty dish. I still have unpacked boxes in our guest room labeled “dishes” and “glasses”. One day I’ll need them. Right?!
If I had to describe this kitchen to someone who hadn’t seen it, I would initially say it’s small. But it’s actually not that small. Then I would say that it doesn’t have a lot of storage. This is actually true. Or maybe I just have too much stuff. You’ll see upper and lower cabinets and a few drawers, which should be enough space for a couple with no children, but we have so many dishes. I count this as a huge blessing. We were so incredibly fortunate to receive many pieces for our kitchen when we got married. I don’t remember if I registered for all of those mixing bowls, but I will say that I’ve used each and every one of them and therefore find it extremely hard to part with any of them. I also have things like waffle makers and quesadilla makers that live in upper cabinets that may not get regular use, but when I need them, I know where they are. I guess I’ve got just enough of my Granny in me to justify hoarding all of these things (and much more) and also just enough of my Aunt Sharon in me to truly appreciate (and use) a pretty dish. I still have unpacked boxes in our guest room labeled “dishes” and “glasses”. One day I’ll need them. Right?! 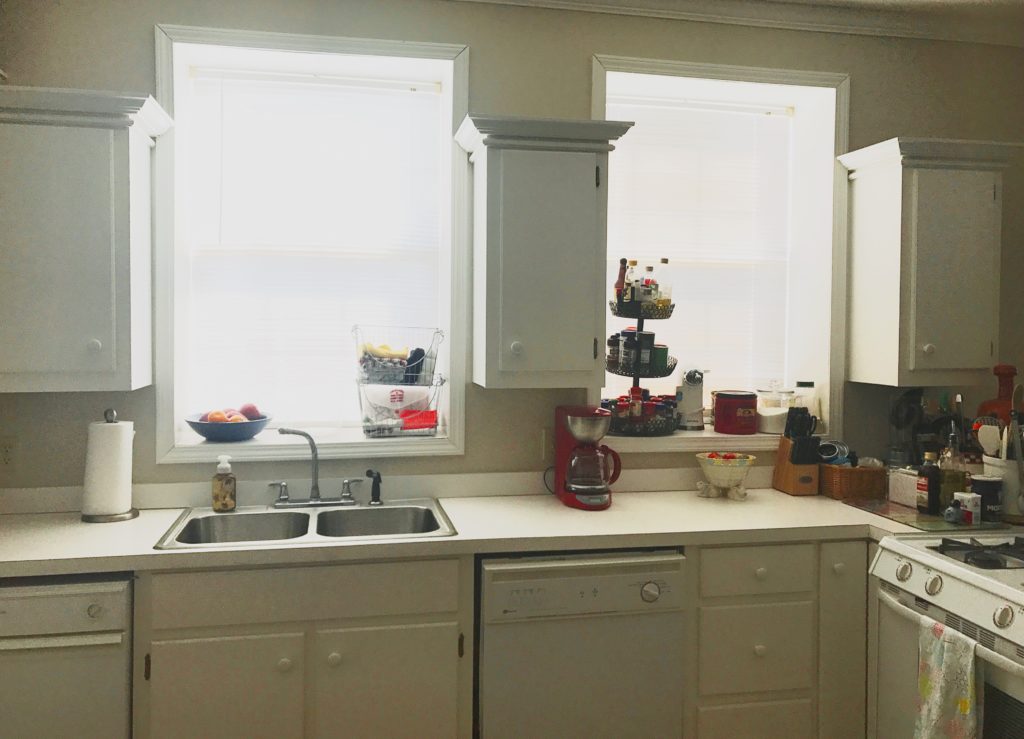
The deep windowsills in the kitchen have acted as extra shelves and are holding fruit, dish cloths, spices, and coffee. The corner to the left of the stove is so full of things that don’t always get used on a daily basis, but get used often enough, so I put up with the cluttered look. The upside of this: everything is easily accessible. And the windows are going to get a makeover soon with this beautiful fabric I found at Joann’s. I thought it tied in nicely with the rug from my living room. Sort of a reverse version of it. 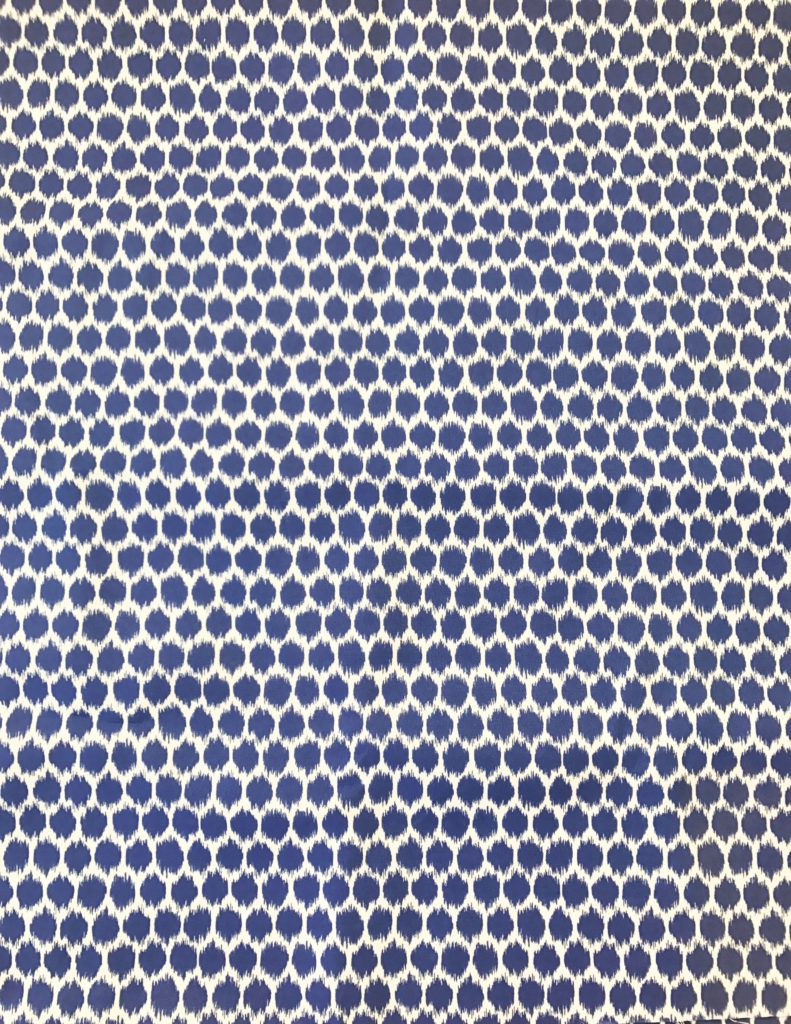
One of the things I’ve really enjoyed about this kitchen is the gas stove. I grew up with one, but I’ve only encountered electric stoves in all of my other homes. I’ve thoroughly enjoyed cooking on it these past seven months. It’s the little things.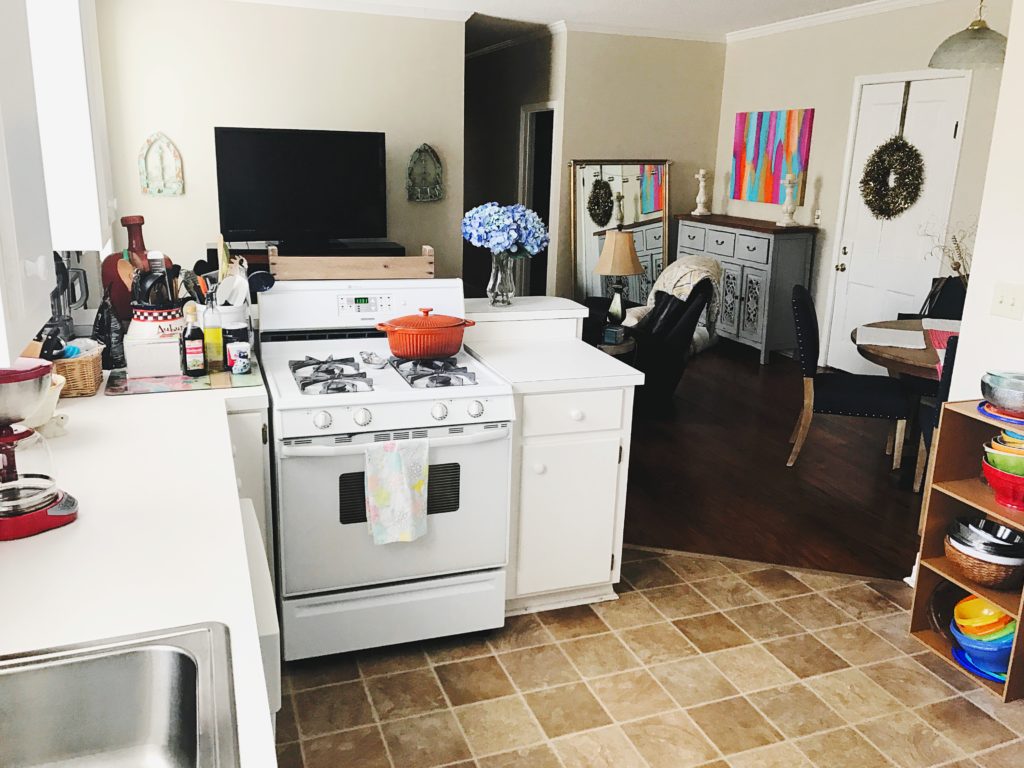

Behind the slatted doors is our laundry room. It is quite spacious, and I’ve thought about adding some sort of shelving system to act as a pantry. It’s just one of those things that I’ve thought about but haven’t put into action. It would probably make my life a little easier, but though things are a little cluttered, we are making it work just fine. I wasn’t kidding about those bowls. I had to get a yard sale shelf just to have somewhere to put them. 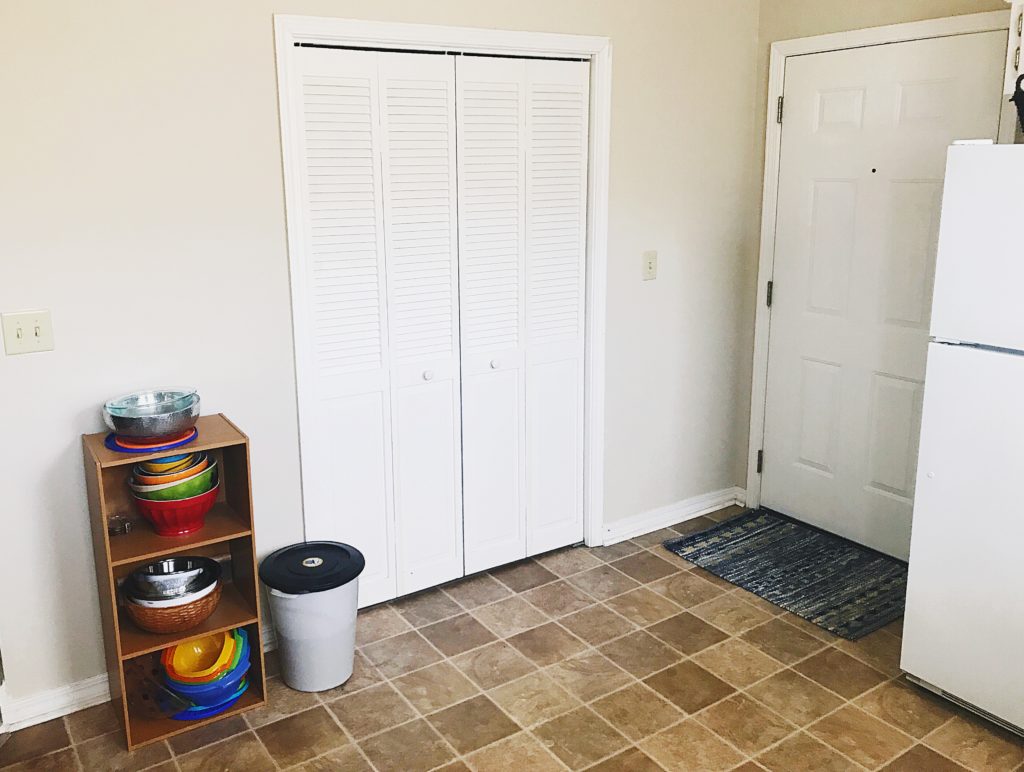
We also have access to the back porch from our kitchen. This is super convenient for the dogs. Since we live on a main street, there is no front yard or grass for the dogs to run in, but we do have a really nice porch with a spacious grassy area in back. I love the rug from Target that my sweet mama bought for me not too long ago. I wanted another one to replace the old orange one in font of the sink. Unfortunately, I can’t find it online at Target. I’m hoping it’s still in store. If not, I found several cute options here. 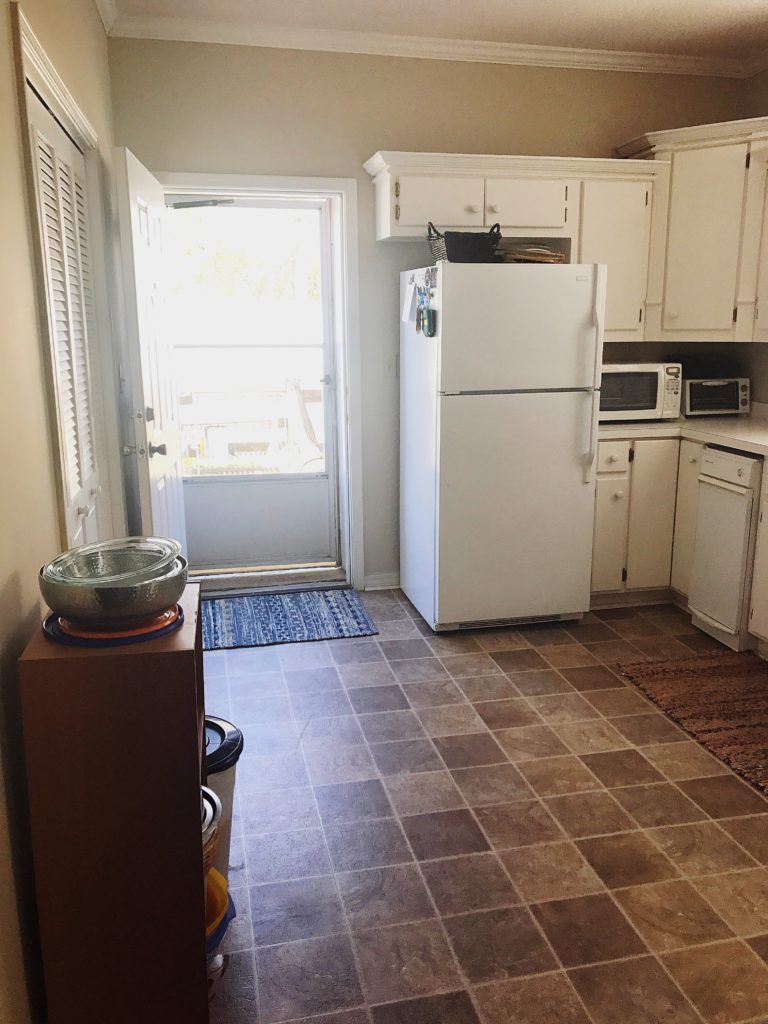
One thing I absolutely love about this kitchen is the natural light that comes in. The sun pours in every morning making everything feel awake. I just love it. In our last house we didn’t have many windows that allowed for maximum sunlight in common areas like the living room and kitchen. I said then that if we ever moved back to Alabama that I hoped to find a place that had lots of natural light so we could open up the windows and let it in. Mission accomplished.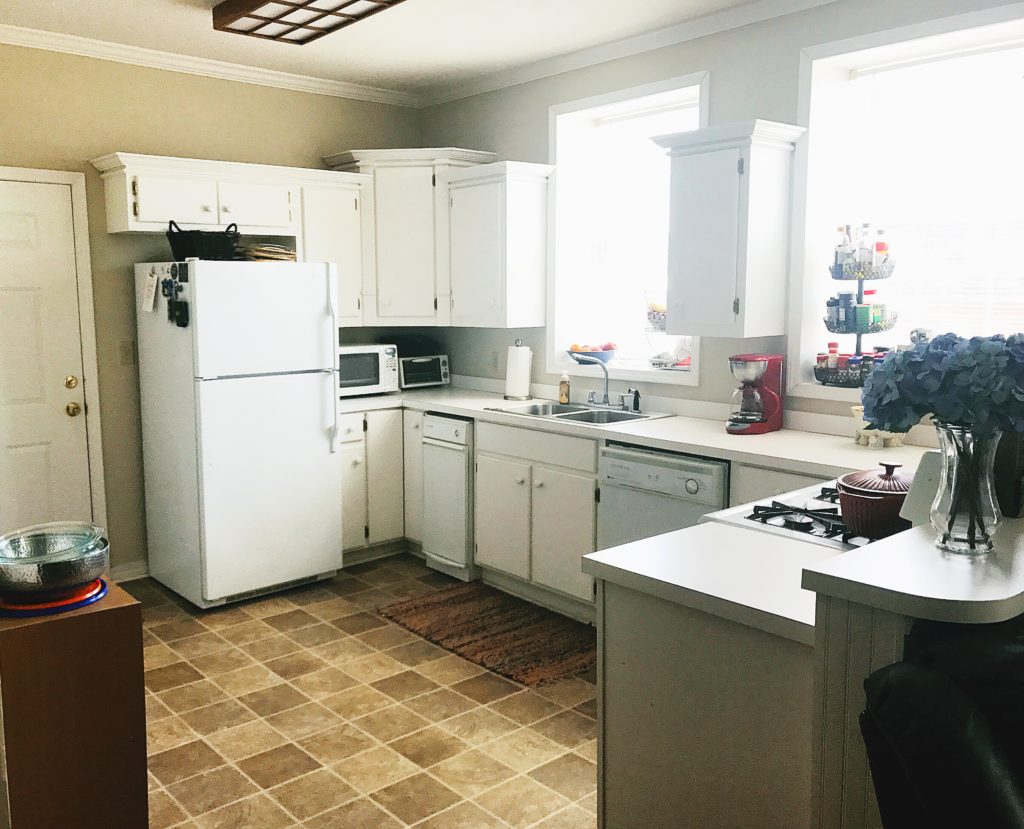
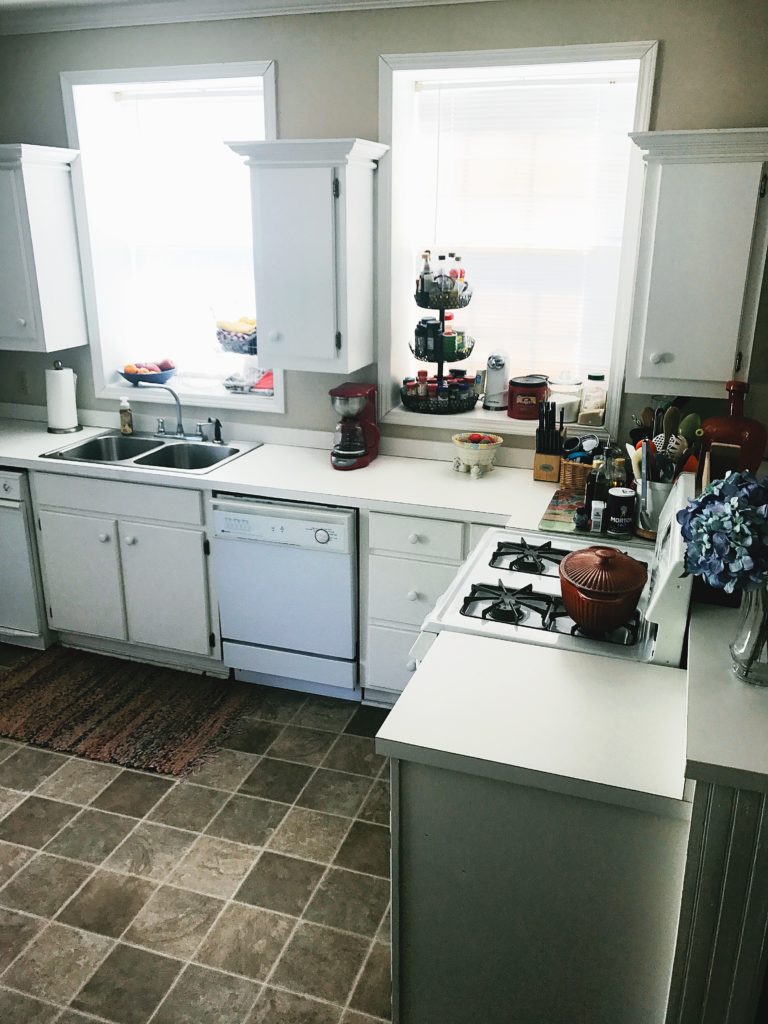
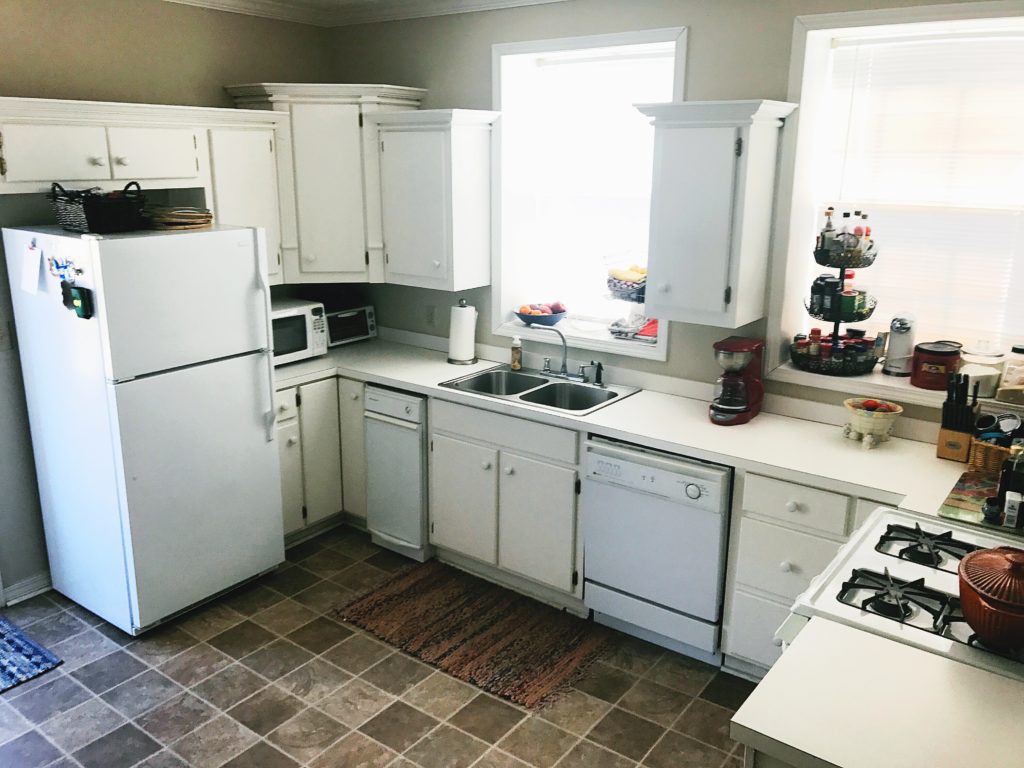
Though it isn’t big or have as much storage or that big island I had in my last kitchen, it works for us. We make some delicious meals here; we open some pretty tasty take-out containers here; we do a lot of dishes here; I’ve even been known to have a dance party or two here. It’s a great kitchen. It’s already filled with memories, cooking failures and successes, blood (I’m not the greatest with knives), sweat, tears (onions, y’all), and I believe a scar will be the result of a recent burn from the oven. So, even though it’s unlike any kitchen we’ve had before, we love it.
Anyone else have a small kitchen? More importantly, does anyone have any budget-friendly organizational tips? Anyone have any fun small kitchen stories? Or any kitchen stories for that matter? Share them with me in the comments. It seems like so much happens in the kitchen. I guess that’s why they call in the heart of the home.

